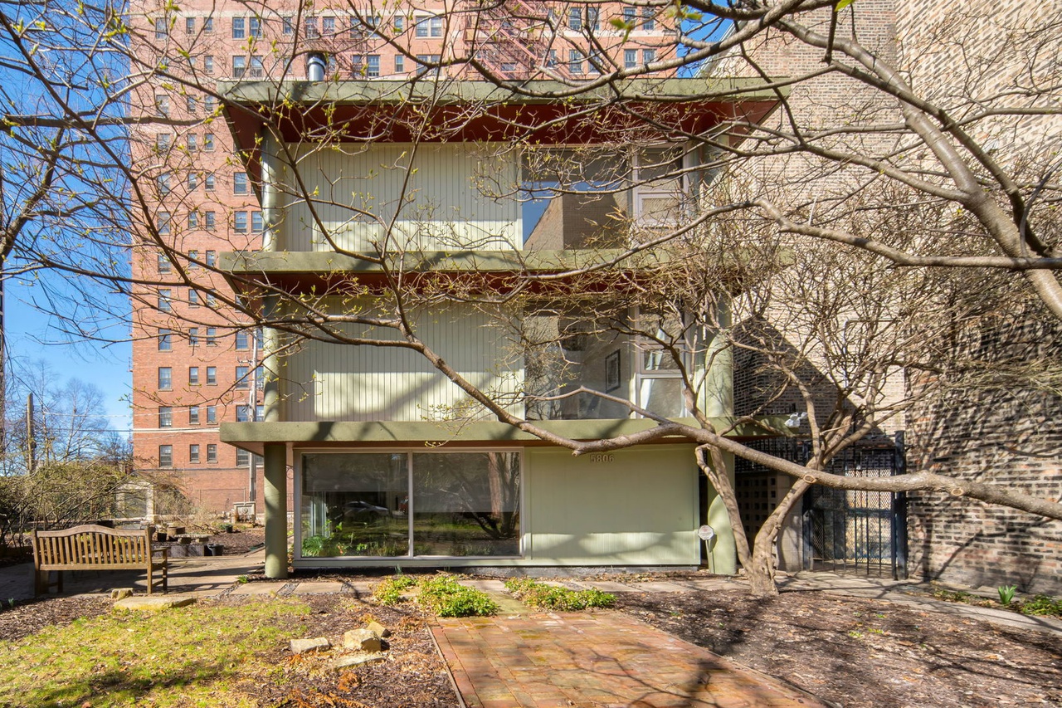
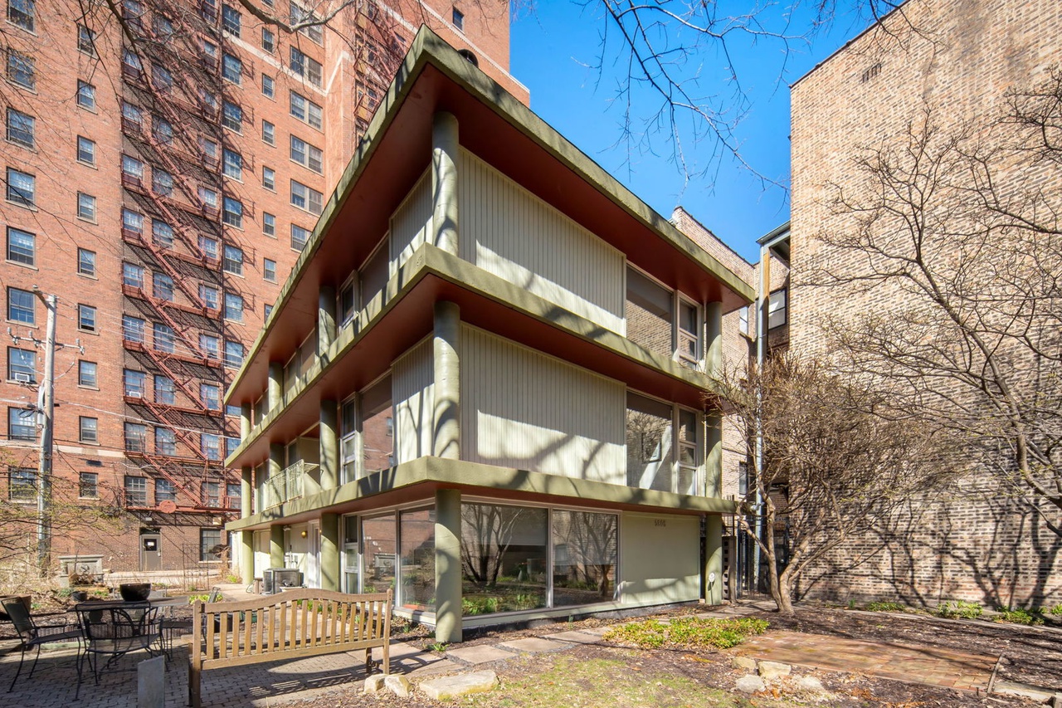
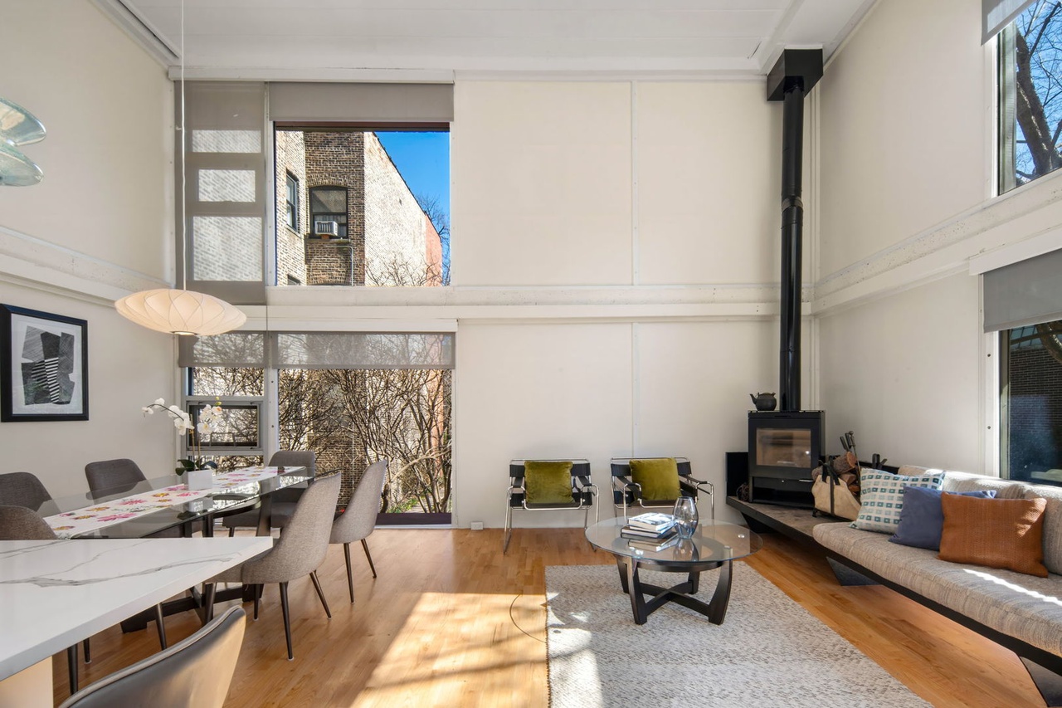

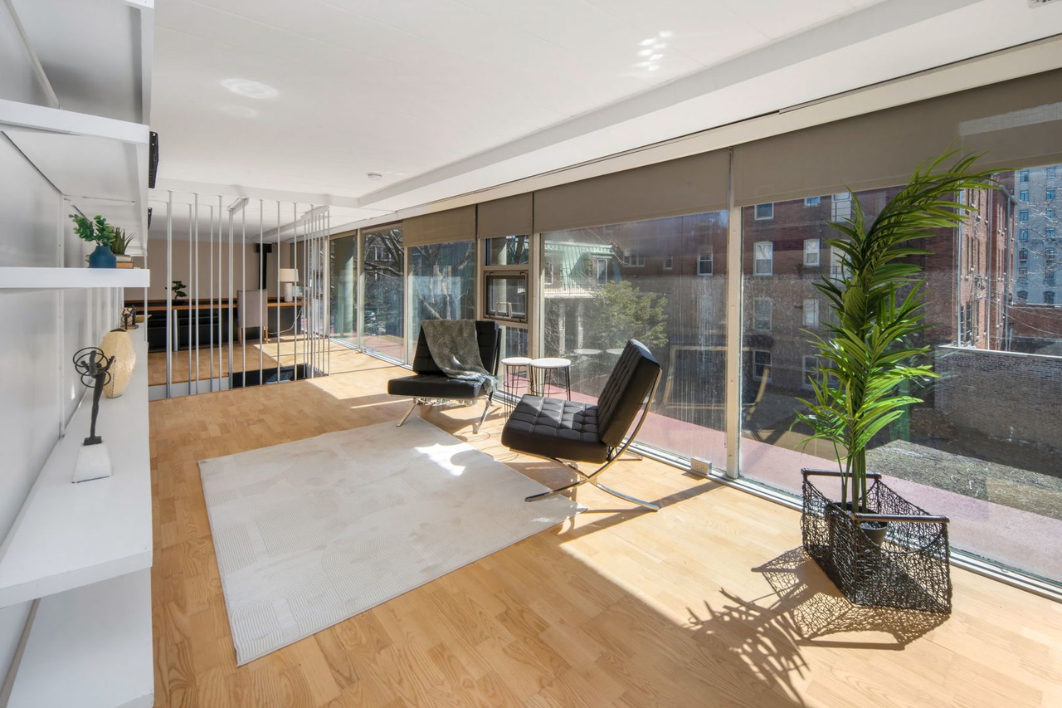
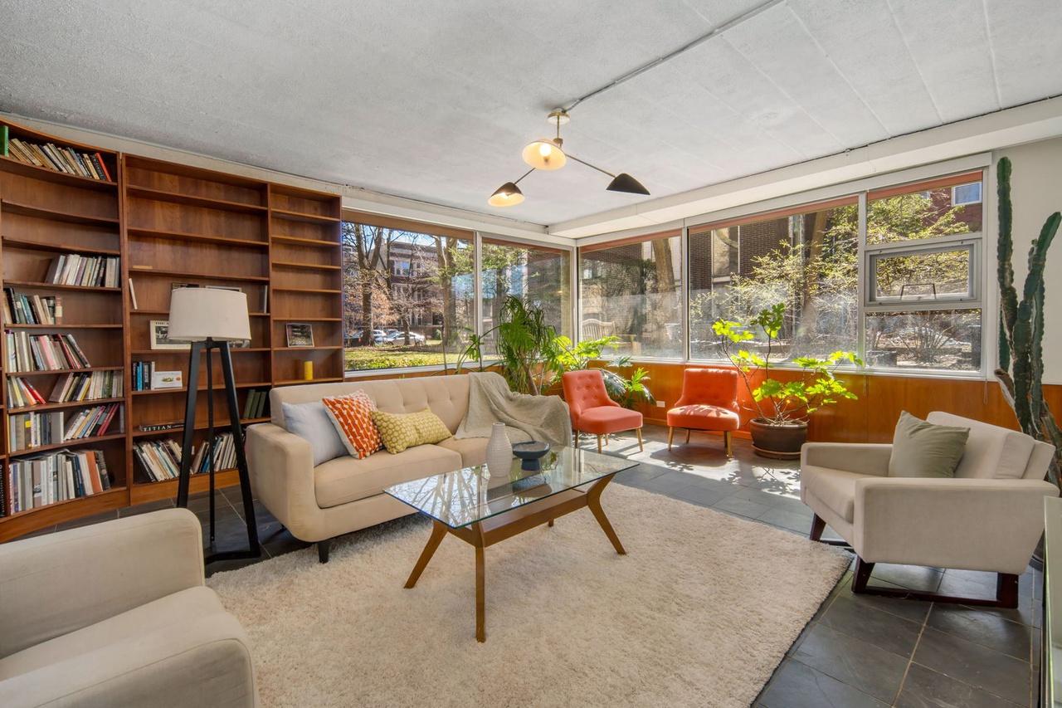
“Before he designed Marina City, River City and other icons of Chicago modernism, architect Bertrand Goldberg designed 12 individual houses. This one, in Hyde Park, was the eighth and the biggest departure from traditional styles.
“‘It’s a glass treehouse,’ says Bobbie Sweitzer, who has owned the Blackstone Avenue house since 2000 with her husband, Stephen Small.
“The double-height main living space, shown at the top of this story, starts on the second floor, with a broad wall of glass along the south, overlooking gardens, and a narrower one facing east toward the street.
“Goldberg put a two-story house on pillars, with sheltered space beneath for a terrace in front and parking in back. The result was that people inside this concrete and glass house feel as if they’re floating serenely among the trees.
“It’s similar to the impression you get inside the more famous Edith Farnsworth house, which Ludwig Mies van der Rohe built of steel and glass on a rural riverfront site 65 miles southwest of this one.
“The difference, Small says, is that in urban Hyde Park, ‘you need that relief more.’ Both the Edith Farnsworth house and this one, named for original owners Rachel Brin Helstein and Ralph Helstein, were completed in 1951.
“Sweitzer and Small, both physicians, are empty-nesters now and she took a job back east. A four-bedroom house “is too big for me alone,” Small says, so they’re putting the house on the market today. It’s listed for $1.6 million with Liliana Lark, a Berkshire Hathaway HomeServices Chicago agent.
“Goldberg’s design used concrete slabs supported by eight concrete pillars, ‘unique in a city with modern houses generally influenced by Wright’s organicism or Mies’ structuralism,’ wrote the authors of ‘Modern in the Middle: Chicago Houses 1929-1975.’
“The entire third floor is the primary bedroom suite. This photo shows the library and sitting area, an L-shaped space dominated by that long, sunny south wall. When the leaves are out, ‘we sit up there in the trees,’ Small says. ‘It’s like going on vacation.’
“Though they originally liked the house most for its openness to the outdoors and weren’t particularly interested in modern architecture, the couple say that over the years, living here has made them ardent fans of Goldberg’s work.
“‘It’s just concrete slabs and pillars,’ Sweitzer says, ‘but inside, there’s a ton of openness and sun. It’s really an egalitarian way to build, which resonated for us.’
“To which her husband adds, ‘It’s a house that’s an art piece. That adds something intangible to your life.’ (Rodkin, Crain’s Chicago Business, 4/13/24)
Read the full story at Crain’s Chicago Business
- Bertrand Goldberg’s ‘glass treehouse’ on the market for first time since 2000, Dennis Rodkin, Crain’s Chicago Business, 4/13/24
- Helstein House, 5806 S. Blackstone Avenue Listing
- Helstein House at 58th and Blackstone gets landmarking recommendation, Marc Monaghan, Hyde Park Herald, 4/1/22
- Modern in the Middle: Chicago Houses 1929-1975, by Susan Benjamin and Michelangelo Sabatino, with a foreword by Pauline Saliga
- Helstein, Ralph, Residence, Chicago, IL. Interior view of stairs, c.1951. Art Institute of Chicago Library Exhibitions


