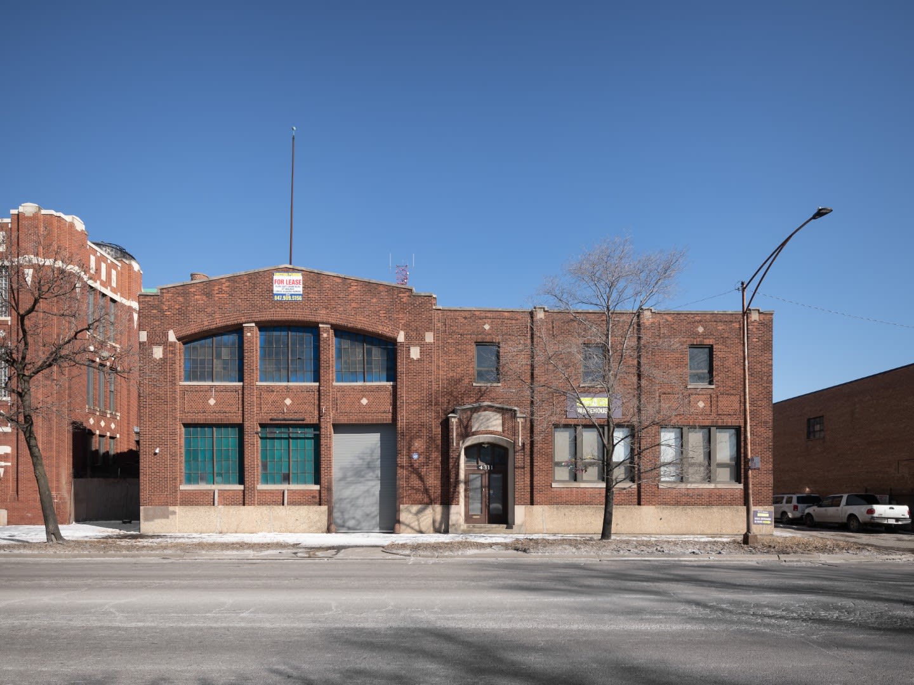
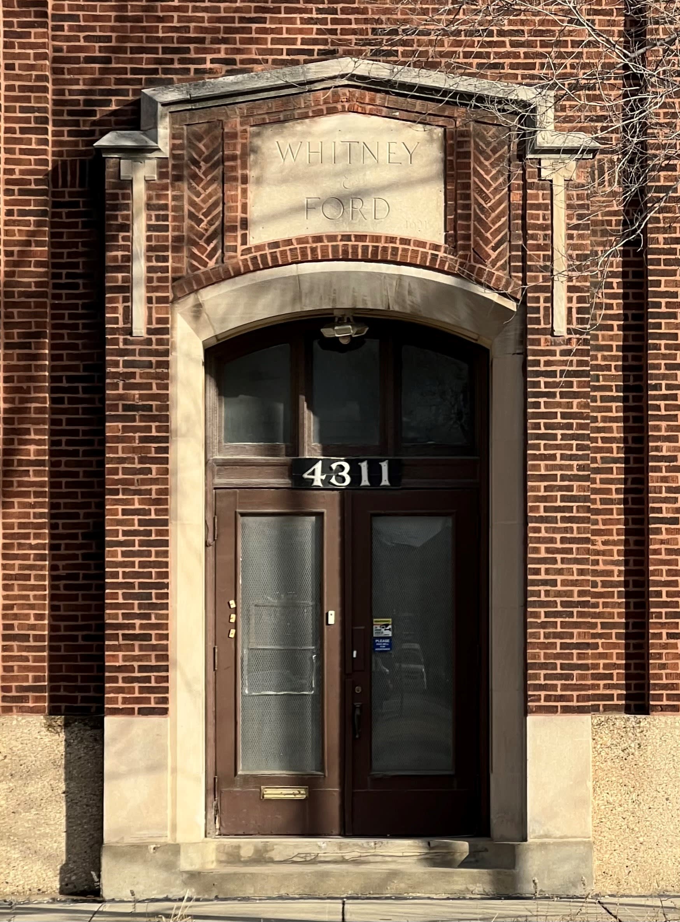

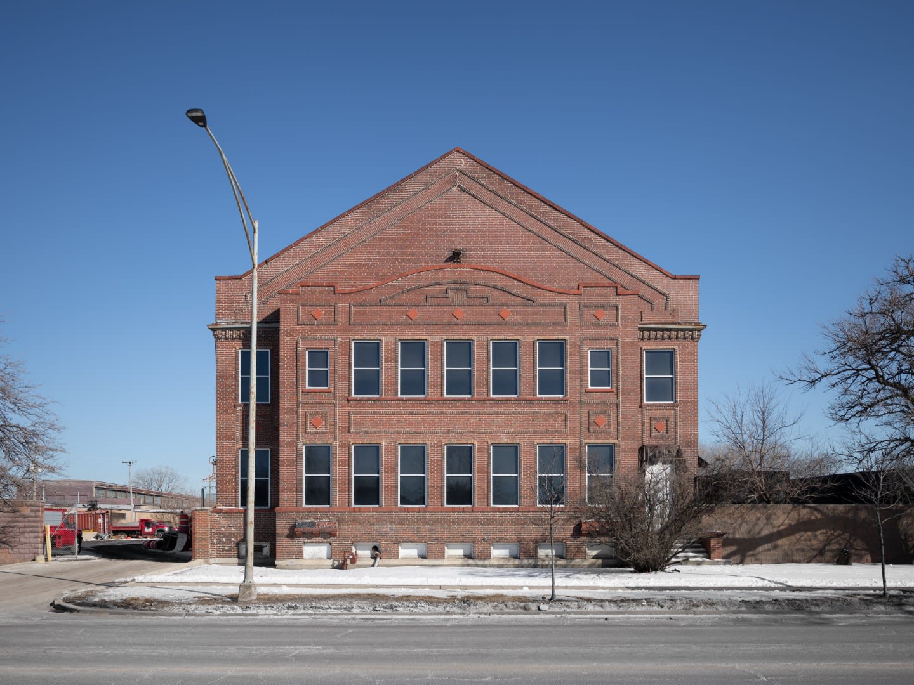
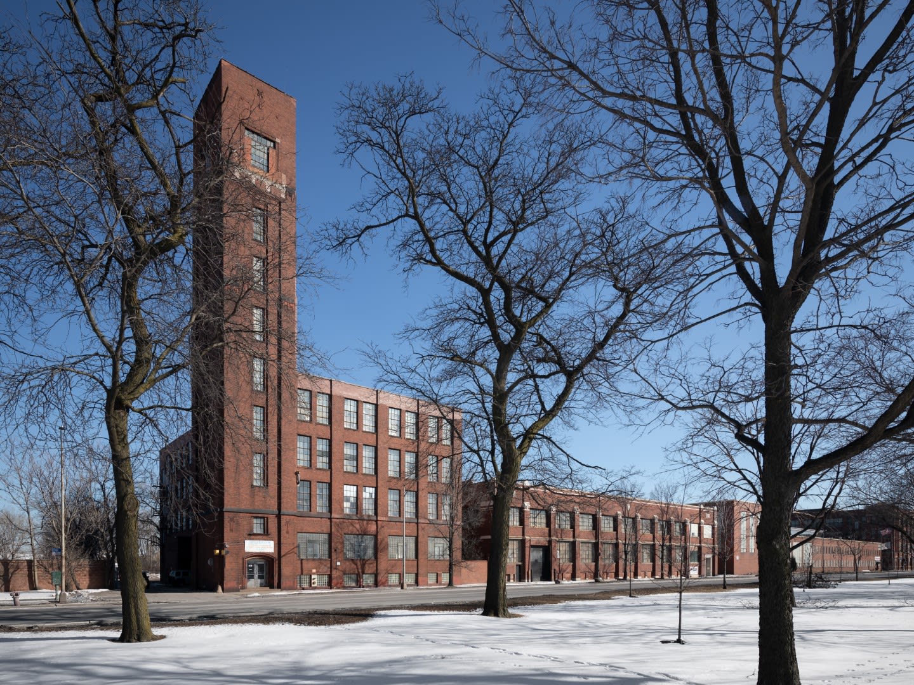
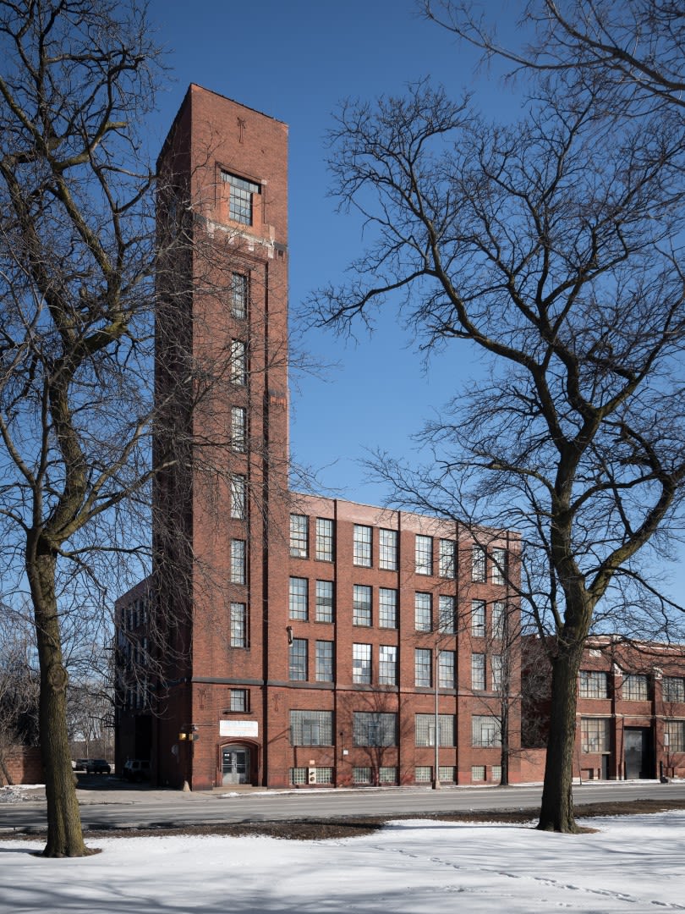

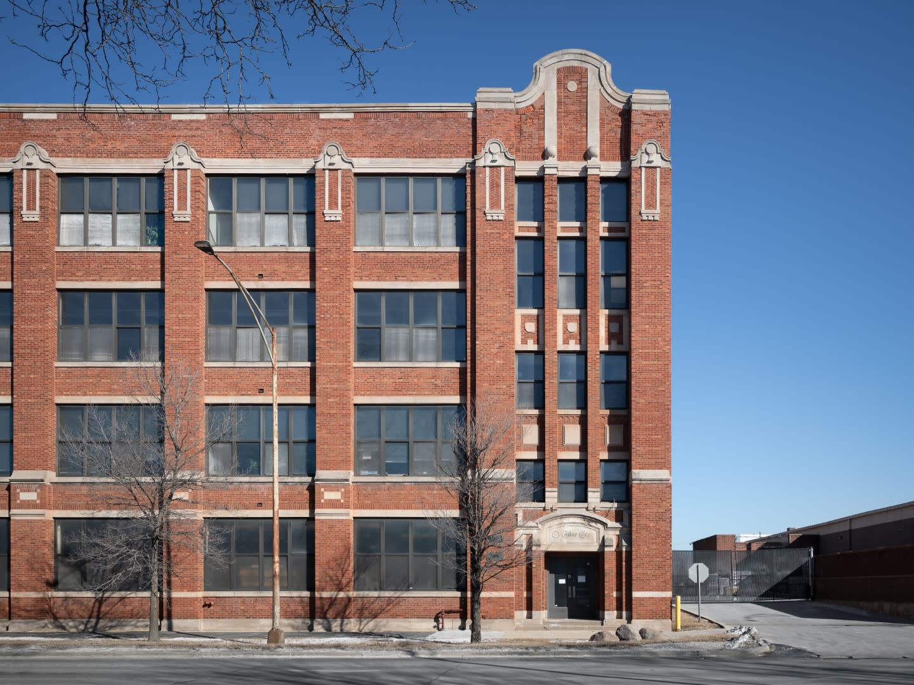


Western Boulevard Industrial Buildings
Address: 4200 to 4500 S. Western Boulevard
Architect: Various
Year: c.1910-1920
Style: Various
Neighborhood: Back of the Yards
Overview
Eight historic industrial buildings line the eastern edge of S. Western Boulevard between 43rd and 45th Street within Chicago’s Back of the Yards neighborhood. Together, these early 20th century factories and warehouses exemplify several architectural styles of the period, were designed by notable industrial architects, and form an intact industrial corridor. South Western Boulevard forms the western boundary of Chicago’s Back of the Yards neighborhood, a historically industrial and working class area associated with the former Union Stock Yards. The industrial properties face the boulevard to the west with the former Wabash, St. Louis and Pacific Railroad running parallel to the east.
This industrial corridor is one of only a handful of such intact clusters along the Chicago Park Boulevard System Historic District, which was listed in the National Register in 2018. All eight of the industrial buildings included in this group listing are contributing resources to the historic district. Two of the buildings (4345-4349 S. Western Blvd. and 4501-4513 S. Western Blvd.) are identified as orange-rated in the Chicago Historic Resources Survey (CHRS). One building, (4405 S. Western Blvd.) is also identified as individually “eligible for listing” in the National Register in the Historic and Architectural Resources Geographic Information System (HARGIS), maintained by the State Historic Preservation Office (SHPO).
Preservation Chicago is taking a proactive preservation advocacy position. The inclusion of these eight industrial buildings along South Western Boulevard on our Chicago 7 Most Endangered list serves to spur increased awareness, advocacy, and appreciation of industrial heritage city-wide. By 1919, at which time most of the buildings included on this list were built, half of the city’s 400,000 wage-earning working class were employed in heavy industries. The factories and warehouses throughout Chicago, these buildings included, tell the rich history of labor, industrialization and midwestern manufacturing, a story as important to the region as it is to the nation and its growth.
History
South Western Boulevard forms part of the original South Park System established in 1869 by the South Park Commission. The residential flats and modest commercial buildings that developed along the east side of the newly formed boulevard were eventually replaced by heavier industrial development, particularly after the completion of the Chicago Sanitary & Ship Canal in 1900. Both the canal and the confluence of railroads drove the development of factories and warehouses in this area, as manufactured goods could be easily shipped to and from Western Boulevard by both water and rail.
The buildings are generally two-to-four-story red brick masonry buildings with large, evenly spaced rectangular window openings to allow sufficient natural light and ventilation. Some of the buildings are more utilitarian in their design with modest brickwork and stone elements, while others feature slightly more ornamental stone or terracotta elements. Several of the buildings also feature rooftop ventilators, a common feature of historic industrial buildings where the circulation of fresh air was paramount. Two of the buildings (4301 and 4425 S. Western Blvd.) retain metal rooftop water towers, an increasingly rare feature in Chicago that is a vestige of fire suppression policy following the Great Fire of 1871. The building at 4335 S. Western Blvd. still has its original clay tile roofing system, the standard fireproof roofing system of the early twentieth century.
Several buildings also retain historic signage that convey the original or later occupants, such as the Bell & Thorn bronze signage (inset into the limestone pediment) surrounding the entrance to 4235 S. Western Blvd.; the limestone tablet above the entrance to 4311 S. Western Blvd. that reads “Whitney & Ford;” the terracotta “G” medallion at the parapet of the building at 4425 S. Western Blvd. (for the “Grinnell Company”), and the limestone tablet above the entrance to 4501 S. Western Blvd. that reads “O-Cedar Corp’n” (for the O-Cedar Corporation).
Resource Inventory
4235 S. Western Blvd.
Historic Name/Association: United Autographic Register Co. (c. 1919); Bell & Thorn Inc. (c. 1951)
Current Occupant/Use: MK Cabinet Supply
Construction Dates: 1910s
Style: Craftsman
Architect: Unknown
The United Autographic Register Company built the warehouse and office building at 4235 S. Western Boulevard in the 1910s. The company manufactured autographic registers and other machines that could produce commercial paperwork such as receipts, bills, orders & purchasing, and other reports more efficiently. Its subsidiaries included Autographic Register Company and Hamilton Autographic Register Company. The stockroom was housed on the first floor and offices were located on the second floor. By 1951, Sanborn Fire Insurance map shows that the building was in use by Bell & Thorn Inc., a metal stamping and tool & die manufacturer. By this time, masonry additions were built to the north along Western Boulevard and to the east along W. 43rd Street to provide additional warehouse space and a larger area for manufacturing.
4301 S. Western Blvd.
Historic Name/Association: Inland Steel Products Co. (c. 1951)
Current Occupant/Use: Illinois Fibre Specialty Co.
Construction Dates: 1920
Style: Craftsman
Architect: Unknown
4301 S. Western Blvd was built in 1920 by the Inland Steel Products Company. The company was founded in Chicago by Joseph Block and his son in 1893. After it built a new large open-hearth steel mill in Indiana Harbor, the company grew exponentially in the first two decades of the twentieth century. By the 1920s, the company made two percent of all the steel produced in the United States. This building was used as a warehouse to store sheet metal products manufactured at the company’s plants. Railroad tracks historically led to a wooden platform at the southern facade of the building to allow for the efficient shipment of steel products to and from the warehouse for storage and/or distribution and sale.
4311 S. Western Blvd.
Historic Name/Association: Whitney & Ford (c. 1921)
Current Occupant/Use: Several, including Chase Mechanical, Designs for Dignity, and Windy City Booths
Construction Dates: 1921
Style: Craftsman
Architect: Unknown
According to the 1951 Sanborn Fire Insurance map, the building at 4311 S. Western Blvd was built by Whitney & Ford in 1921 as a warehouse used to store plumbing supplies. The company, organized by Hugh E. Whitney and Charles A. Ford, was a plumbing fixture manufacturer that produced enameled cast iron fixtures such as bathtubs, lavatories, kitchen sinks, laundry trays, drinking fountains, and similar fixtures. The north half of the building was a train shed and, like most of the buildings along the east side of Western Boulevard, siding tracks once directly entered the east side of the building to support the efficient shipment of fixtures to and from this address.
4335 S. Western Blvd.
Historic Name/Association: Union Petroleum Co. (c. 1919); Sinclair Refining Co. (c. 1951)
Current Occupant/Use: Kinsella Landscaping Building
Construction Dates: 1916
Style: Classical Revival
Architect: Argyle E. Robinson
The warehouse facility at 4335 S. Western Blvd was built by the Union Petroleum company in 1919, an export auxiliary of the Sinclair Consolidated Oil Company involved in the manufacturing and refining of oils. The first floor housed shipping rooms, tank storage spaces, and shops while the second floor housed storerooms, offices, and employee areas. The land to the north of the building was historically used as a barrel storage yard. Railroad tracks once led to the yard to the north, as well as a steel-and-clay-tile, fireproof platform along the south facade to facilitate shipment.
4335 S. Western Blvd was designed by Chicago architect Argyle E. Robinson, as documented in the Chicago Historic Resources Survey. Robinson was born in 1872 and trained at the Armour Institute of Technology (now Illinois Institute of Technology) and M.I.T. He went on to design residences in Hyde Park as well as apartment buildings, warehouses, and industrial buildings throughout the city. He was appointed City Architect from 1926 through 1929, during which time he designed four Chicago firehouses, all since designated as City of Chicago Landmarks.
4401 S. Western Blvd.
Historic Name/Association: Wilson & Co. Warehouse (c. 1919); Coffee Corporation of America (c. 1951)
Current Occupant/Use: Wheatland Tube / Cold Parts
Construction Dates: 1914
Style: Craftsman
Architect: Unknown
4401 S Western Blvd. was constructed in 1914, and originally used by Wilson & Company, a Chicago-based meatpacking company, as a warehouse. By 1919, the company was also involved in the manufacturing, canning, and preserving of jellies, jams, and other fruit and vegetable products. These products were stored at this warehouse. By 1951, this building was in use by the Coffee Corporation of America, which performed coffee roasting, packing, storage, and shipping from the facility.
4425 S. Western Blvd.
Historic Name/Association: Grinnell Co.
Current Occupant/Use: Wheatland Tube / American Plumbing
Construction Dates: 1910s
Style: Tudor Revival
Architect: Unknown
This factory building at 4425 S. Western Blvd. was built by the Grinnell Corporation in the 1910s, a company associated with engineer Frederick Grinnell. The company provided pipe fitting and plumbing services. Grinnell also patented a design for a new fire protection sprinkler system in 1881, which eventually was installed in thousands of buildings around the country. This building housed the company’s local pipe fitting and manufacturing in the 20th century.
4435 S. Western Blvd.
Historic Name/Association: James A. Brady Foundry Co. (c. 1919); John Wood
Manufacturing Co. Inc. (c. 1951)
Current Occupant/Use: Wheatland Tube
Construction Dates: 1910s
Style: Classical Revival
Architect: Unknown
4435 S. Western Blvd. was built in the 1910s and operated by the James A. Brady Foundry Company, which also operated a plant in the nearby Central Manufacturing District. The company manufactured metal castings, and this building housed a foundry, core department, and cleaning department, as well as offices, warehouse and storage space. By 1951 the building was in use by John Wood Manufacturing Co. Inc., which continued to manufacture metal products on site. By this time, an addition was built along the north facade, and the building housed a boiler shop, galvanizing shop, tank storage, and shipping and loading spaces, with extended railroad sidings.
4501 S. Western Blvd.
Historic Name/Association: O-Cedar Corporation (c. 1920); Russell Electric Co.
(Division of Raytheon Manufacturing Co. (c. 1951)
Current Occupant/Use: O Cedar Corp.???
Construction Dates: 1920
Style: Chicago School, Classical Revival
Architect: Davidson & Weiss
O-Cedar Corporation was originally founded in Chicago as Channell Chemical Company by Charles A. Channell in 1906. The company originally manufactured wood polishes and waxes, and later expanded its products to include a greater variety of cleaning products, such as mops, brooms, and sponges. The building at 4501 S. Western Blvd was constructed in 1920 for the O-Cedar Corporation. By 1951, the building was in use by Russell Electric Company (at that time a division of Raytheon Manufacturing Co.). The company was established in 1914 and manufactured heating and ventilation equipment. By the mid-twentieth century, however, the company was involved in manufacturing fractional-horsepower electric motors.
The building was designed by architects Frank E. Davidson (1867-1931) and John W. Weiss (1868-1938) of Davidson & Weiss. The pair formed a brief partnership in 1916 and designed many industrial manufacturing and warehouse facilities throughout Chicago until dissolving their business in the mid-1920s. Davidson continued to practice architecture independently.
Threat
While all of the industrial buildings along South Western Boulevard are contributing resources to the National Register-listed Chicago Park Boulevard System Historic District, many buildings require repair or rehabilitation to address deferred maintenance and deteriorated conditions. Most of the buildings retain their original windows and doors; decorative masonry, stone, and terracotta elements; clay tile roofing; water towers; and more. While these important features remain, their conditions vary and some buildings exhibit greater deterioration than others.
In addition to their condition, some of the industrial buildings along South Western Boulevard are partially unoccupied or currently available for lease or sale. In 2025, demand for industrial space such as this clearly has evolved, though a number of these structures continue light industrial and warehousing functions. Despite their centrality to Chicago’s industrial growth and economic development, many of these industrial properties are primed for alternative, non-industrial uses.
Recommendations
Preservation Chicago encourages existing owners of occupied industrial buildings along South Western Boulevard to continue to promote occupation and use of these warehouse and factory buildings for income-producing, industrial purposes. Wherever possible, Preservation Chicago implores existing owners of occupied buildings to make much needed repairs and rehabilitation efforts in a manner that preserves the existing historic features.
Where the buildings are partially unoccupied, for sale, or for lease, Preservation Chicago supports future property transactions or leases that maintain the historic character and use of the properties, or that propose suitable adaptive reuse and rehabilitation.
While two of the buildings (4345-4349 S. Western Blvd. and 4501-4513 S. Western Blvd.) are identified as orange-rated in the CHRS, and therefore protected by the 90-Day Demolition Delay Ordinance adopted in 2003, the remainder of the buildings are not safeguarded by such legislation. Preservation Chicago recommends the designation of this significant and intact cluster of industrial buildings as a City of Chicago Landmark District which would provide important protections against any future threats including alterations that destroy their distinct character.
Due to their current status as contributing resources to a National Register-listed historic district, all of the industrial buildings along South Western Boulevard are certified historic structures. This means that current or future building owners could utilize State (IL) and Federal (F) Historic Tax Credits (HTCs) to finance qualified rehabilitation or adaptive reuse projects. Under the IL-HTC program, project sponsors can receive a state income tax credit equal to 25% of qualified expenses (capped at $3 million). Under the F-HTC program, project sponsors can receive a federal income tax credit equal to 20% of qualified expenses (no cap, distributed over five years). By stacking both HTC programs, owners can benefit from up to 45% of rehabilitation project costs returned in the form for tax credits.
Preservation Chicago encourages current and future building owners to utilize these valuable tools. Together we can both recognize and celebrate our shared industrial heritage, while also modeling the adaptability and utility of these early 20th century industrial structures.


