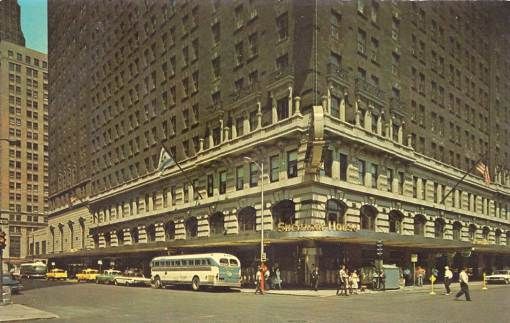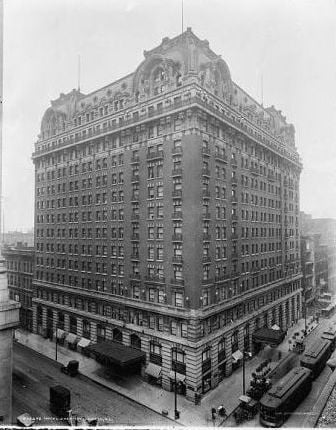


Sherman House (4th)
Architect: Holabird & Roche
Location: Northwest of Clark and Randolph Street
Built: 1925
Closed: 1973
Demolished: 1980
The first Sherman House Hotel was located at the northwest of Clark and Randolph Streets. It was a three-story masonry building constructed in 1837 by Francis C. Sherman who later served as Mayor of Chicago. It was called the City Hotel until 1844, when a two-story addition was built atop the original structure. The remodeled five story building was renamed The Sherman House.
This first hotel building was demolished in 1861 and replaced by a six-story building which was engulfed by the Great Chicago Fire of 1871. While a third Sherman House was being constructed following the Fire, the hotel briefly relocated to the former Gault House at Madison and Clinton and was referred to as “the Little Sherman House.”
The third Sherman House was constructed on the same site as the previous hotels on the northwest of Clark and Randolph Streets. It was constructed and designed by architect W. W. Boyington of the Old Water Tower fame and this structure lasted from 1873 to 1910.
In 1911, a new 11-story Sherman House Hotel was built on the same site at Clark and Randolph Streets and was the fourth hotel of the same name on the same site. This building was designed by the noted architecture firm of Holabird & Roche and was a thoroughly modern hotel. It was built with steel and masonry and considered a skyscraper. In 1920, the decorative mansard roof was removed and an additional six stories were added to bring the height to 17-stories. In 1925, an addition on adjacent land reached 23 stories in height, filling in much of the block on Randolph Street, between Clark and LaSalle Street and became known as the Sherman House Annex.
The Sherman House and Annex were affectionately known as “The Sherman.” It continued to be a popular hotel and was considered one of Chicago’s great legendary hotels throughout the early to mid-20th century and served as popular anchor on Randolph Street– Chicago’s rialto district, bubbling with popular theaters, restaurants and hotels.
The Sherman became a vibrant site for jazz music, dances, and proms and was famous for its many restaurants and venues including The College Inn, Panther Room, Well of the Sea, and places as The Scuttlebutt Lounge which featured entertainer Hots Michaels for years. It was a legendary hotel–on a large scale and a swanky destination. It stood in contrast to the equally also legendary but much more staid and elegant Palmer House with its world famous Empire Room.
The nearby demolitions of the Ashland Block by Burnham & Root and its replacement with a Greyhound Bus Terminal, the loss of the Schiller/Garrick Theater and Building by Adler & Sullivan for a parking lot, the demolition and land clearance for the Chicago Civic Center, later renamed the Daley Center, greatly impacted vitality of this entertainment district along Randolph Street.
In approximately 1971 or 1972, the decision was made to close The Sherman House, demolish the building, except its steel frame and reconstruct a new Sherman House Hotel. This was an unusual idea for the time, however a modern glass curtain wall cladding on the old steel framework from 1911 and 1920 would allow it appear to be an entirely new building.
After the hotel’s closing in 1973 and a successful sale of the contents of the hotel, the building sat vacant for seven or eight years while ownership unsuccessfully pursued financing for the partial demolition and reconstruction. The vacant building became a symbol of the urban decay of the city center where older buildings often languished as populations shifting to nearby suburbs and newer structures.
In approximately 1980 then Governor James Thompson and the State of Illinois acquired the site for a new State office building designed by C.F. Murphy and architect Helmut Jahn. Of the several proposals submitted by the architects, the one selected by Governor Thompson was the most radical and unconventional building design with an unusual curving shape and with a large plaza and a vast interior atrium.
Additional Reading
Chicago and its Makers: A narrative of events from the day of the first man to the inception of the Second World’s Fair, by Paul T. Gilbert and Charles Lee Bryson, published 1929


