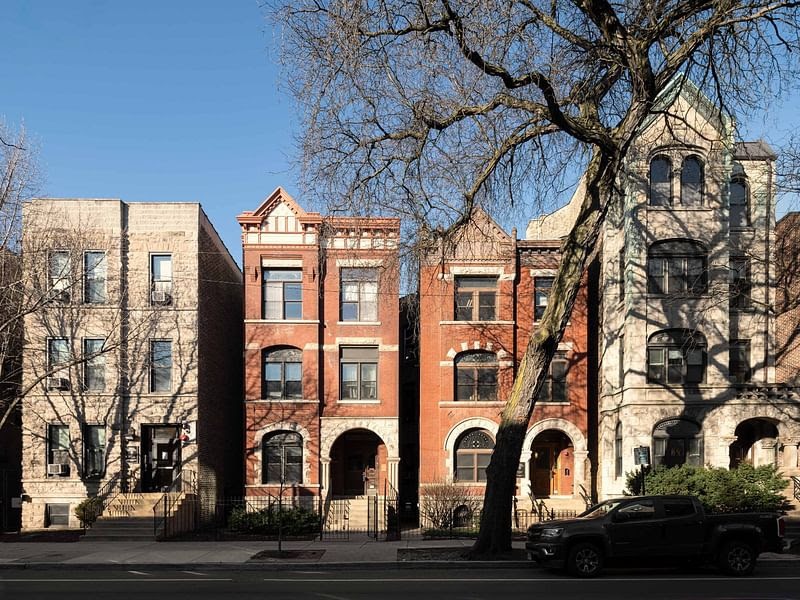
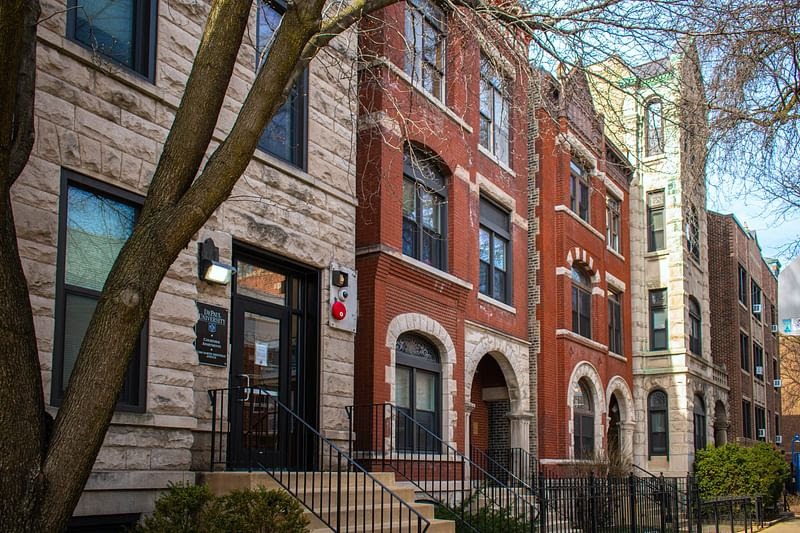
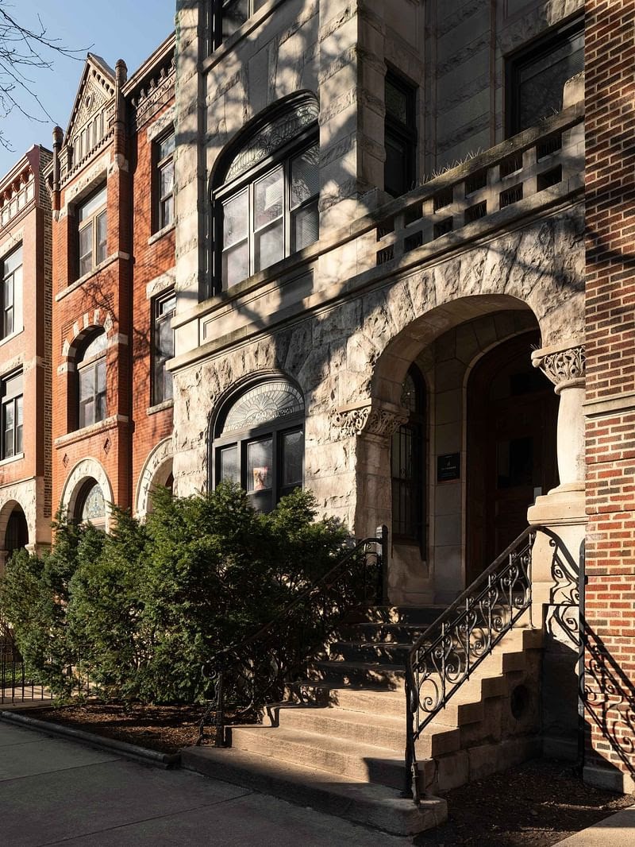
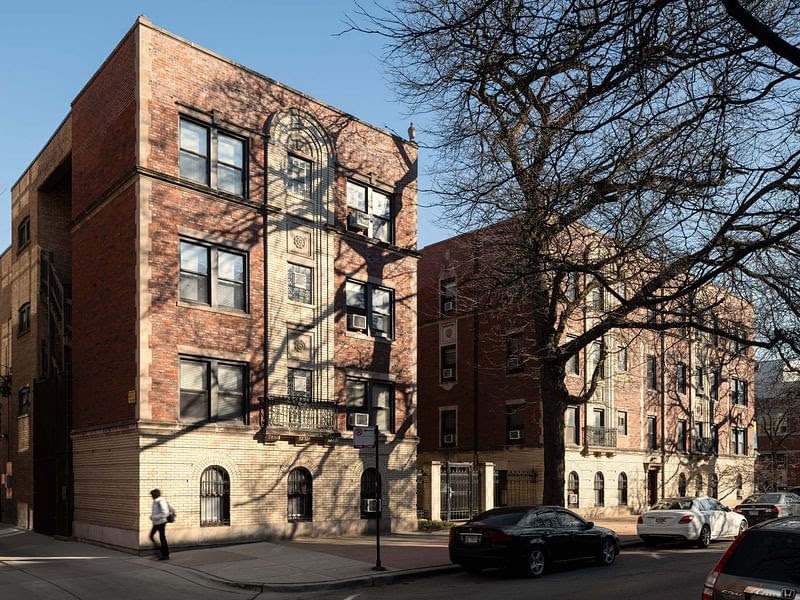

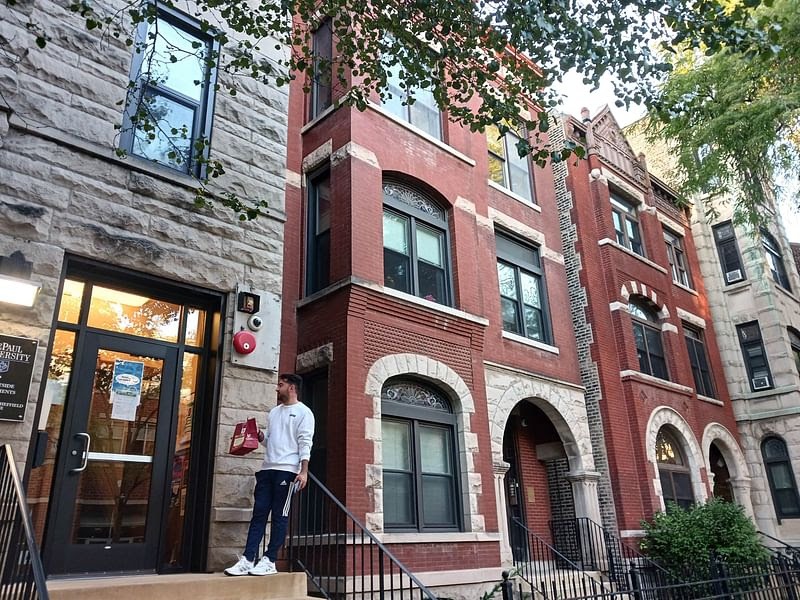
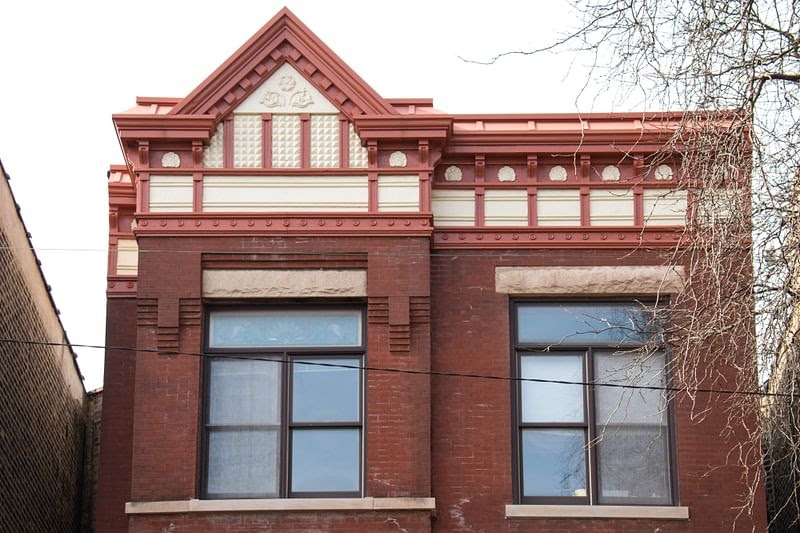
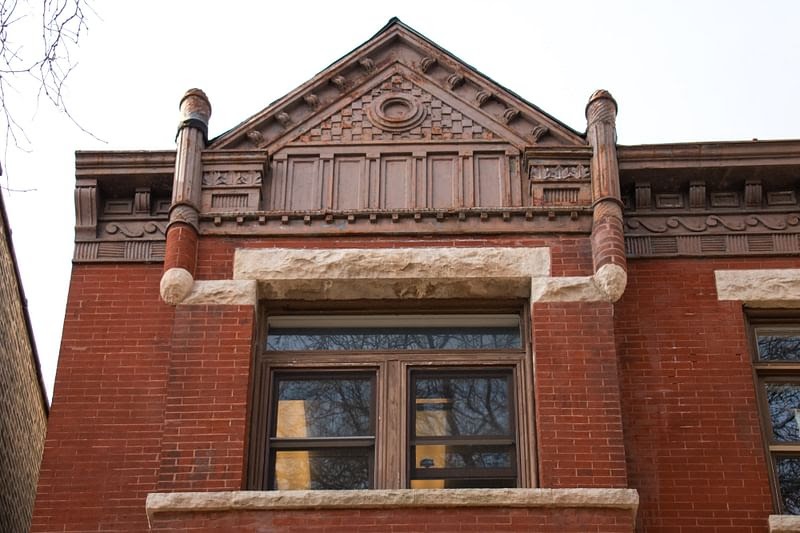
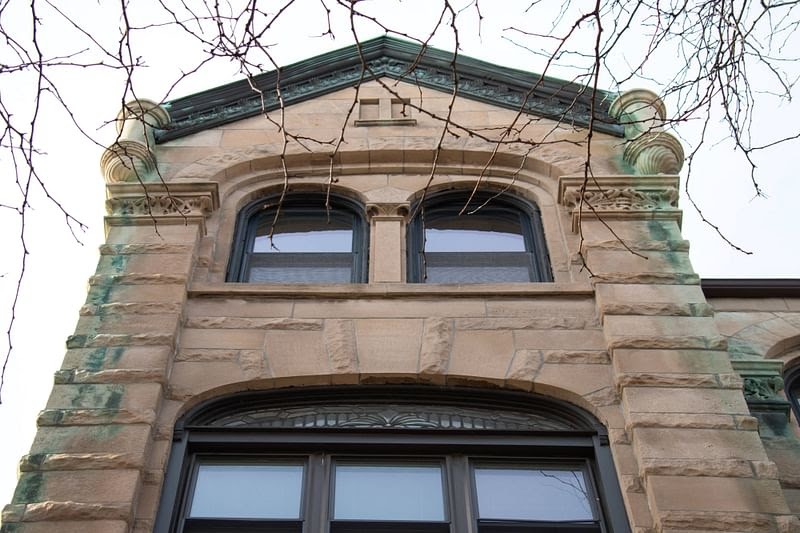
Sheffield-Belden Group, a Preservation Chicago 2024 Chicago 7 Most Endangered (pdf)
Sheffield-Belden Group (NW corner of Sheffield and Belden)
Courtyard Building
Address: 1000-12 W. Belden & 2300-02 N. Sheffield
Architects: Maher & McGraw
Date: 1926
Style: Renaissance Revival
Four Freestanding Townhouses
Address: 2308, 2310, 2314 and 2316 N. Sheffield
Architects: John Morrell and others
Date: 1890-1893
Style: Romanesque Revival
Neighborhood: Lincoln Park
Overview
For over 130 years, four freestanding brick and stone Romanesque Revival townhouses built between 1890-1893, have fronted the 2300 block of N. Sheffield Avenue in the Lincoln Park Community Area. In 1926, the townhouses were joined by a well-scaled 40 apartment courtyard building at south the corner of Sheffield and Belden. The freestanding townhouses were later converted to apartments while some in recent years have been transformed into DePaul University offices. For decades the courtyard building has provided reasonably-priced housing for DePaul students and the local community. Together, these five historic structures comprise a half-block along Sheffield and Belden Avenues.
All five of the buildings are “contributing” structures in the Sheffield National Register Historic District while two of the historic houses, 2310 and 2316 N. Sheffield, are orange-rated in the Chicago Historic Resources Survey (CHRS), deeming them important to the City of Chicago and the community in which they are located. In the past year, DePaul University has proposed that the five buildings be demolished and replaced with a new multi-story athletic center. This development would completely change the character of the block and adversely impact the few remaining historic structures nearby.
Preservation Chicago supports the growth DePaul University as an important Chicago institution of higher education and recognizes the university as a tremendous asset. However, we are also of the opinion that the demolition and loss of these five buildings will adversely impact the streetwall, historic character, and human scale of both this block and the Sheffield National Register District, which has experienced a tremendous onslaught of demolitions and new construction in recent years, often by DePaul University.
HISTORY
Established in 1898 as St. Vincent’s College by the Vincentian Fathers, a Catholic Order of priests, DePaul University received its charter as a university and assumed its current-day name in 1907. DePaul and the community area of Lincoln Park have grown together from the late nineteenth century to present day. The university now has two primary campuses, its oldest being the Lincoln Park campus, along with their Loop campus established in 1914 in the Powers Building at 37 S. Wabash. DePaul’s Loop Campus, composed of five colleges located in multiple buildings, has experienced tremendous growth and expansion over the past two decades and is housed largely in historic former department stores and commercial office buildings. DePaul University is said to be the largest Roman Catholic university in the nation and the largest private nonprofit university in the Midwest.
Even before the 1898 establishment of DePaul University, residential neighborhoods were quickly developing nearby. The four Romanesque Revival townhouses at 2308-2316 N. Belden are typical of the period and include ornate detailing, beautiful carved stone and decorative arched openings. Built over the course of three years from 1890 to 1893, these four townhouses are fine examples of Romanesque and Chicago Greystone architecture, exhibiting the rough-hewn stone, rounded arches, and rusticated stone bases associated with these styles. While the architects of 2308 and 2316 N. Sheffield are unknown, 2314 N. Sheffield can be definitively attributed to architect John Morrell. 2310 N. Sheffield is likely a Morrell design as well owing to its near-identical appearance and its construction in 1890, the same year as 2314 N. Sheffield.
In 1926, over thirty years after the construction of the townhouses, the courtyard building at the corner of Sheffield and Belden was completed. Designed by architecture firm Maher & McGraw, it is a prototypical Chicago courtyard building displaying characteristics of Renaissance and Colonial Revivalism. These five buildings comprise half of a fully intact historic streetwall completed by Sanctuary Hall (1883-1889) at Sheffield and Fullerton, formerly the primary building of DePaul’s Lincoln Park campus, and a courtyard building at 2318 N. Sheffield. Each of these buildings are “contributing” structures in the Sheffield National Register Historic District created in 1976. Two of the historic houses (2310 and 2316 N. Sheffield) are orange-rated in the Chicago Historic Resources Survey (CHRS), deeming them important to the City of Chicago and the community in which they are located.
Threat
In the past year, DePaul University has proposed that these five structures, ranging in age from 98 to 134 years old, be demolished and replaced with a new athletic center building. The building would be of the same general scale and size as other nearby DePaul athletic facilities constructed over the past two decades, which offer a sense of what could potentially be built at this corner. The current athletic buildings form a two-block stretch on the east side of Sheffield between Webster and Fullerton Avenues and are of a completely different scale and style than the historic structures that visually define Lincoln Park’s more characterful and architecturally significant buildings. This process of acquisition and demolition by DePaul University is a concerning pattern that continues to accelerate. This process was demonstrated by the complete loss of the eastern side of the 2300 block of North Sheffield Avenue to new developments over the past two decades.
Demolition of these five historic buildings would cause tremendous and irreparable damage to Sheffield Avenue and the local community. Concerned groups who oppose this plan include neighborhood community organizations and even current DePaul students who are unhappy with this proposed development and its anticipated impact. The proposed demolition of these buildings has since generated multiple media stories, leading to it becoming a high-profile preservation concern for Chicago’s North Side.
Recommendations
Preservation Chicago strongly supports and understands the need for DePaul University to expand its programs and footprint on an as-needed basis. If such a facility is desired, there are many alternative options for expansion. Preservation Chicago believes this athletic center should be relocated to the nearby, underdeveloped surface parking lot a block away at Sheffield and Fullerton. This would be an ideal site for the proposed athletic building as it would not harm the architectural fabric of the community and would sit much closer to the CTA Red Line station for ease of access to games by students and visitors. Likewise, an expansion of the university’s facilities could be accomplished by constructing additional floors on top of the two existing athletic center buildings located just across the street from the proposed site, and possibly extending the floors over the adjacent parking garage structure.
It is our understanding that the Sheffield/Fullerton surface parcel was first proposed in 2018 as the site for a much larger athletic center and fieldhouse building with support from DePaul’s leadership. There have also been suggestions that the land may be under future consideration for a hotel and convention center, but those plans have not yet been unveiled. The university has officially stated that they would like to use the Sheffield/Fullerton site for an academic building, but that may be years in the future. A deferral of formal use of the site for more than a decade could easily be considered “landbanking .” DePaul could also explore the possibility of an athletic facility in the South Loop, given their already established presence in that neighborhood. In any case, DePaul University has multiple options for an alternative site for their athletic center which should all be given greater consideration.
Given DePaul’s history of demolitions in the past, we remain concerned about other historic Lincoln Park properties near the campus that could one day be impacted by future university proposals. These include Cortelyou Commons (1929) designed by architect Dwight Wallace, St. Vincent de Paul Catholic Church and Rectory (1897) by architect James Egan, the former DePaul Academy (1907), Sanctuary Hall (1883-1889), and several rowhouses at the southeast corner of Belden and Sheffield (1891) by Harold M. Hansen. All of these historic buildings are worthy of Chicago Landmark designation and should be bestowed with that honor to prevent demolition in the future. Preservation Chicago is confident that DePaul, the Lincoln Park community, and organizations like ours can all collectively craft a sensible vision for growth, while also respecting the university’s and surrounding neighborhood’s historic assets.


