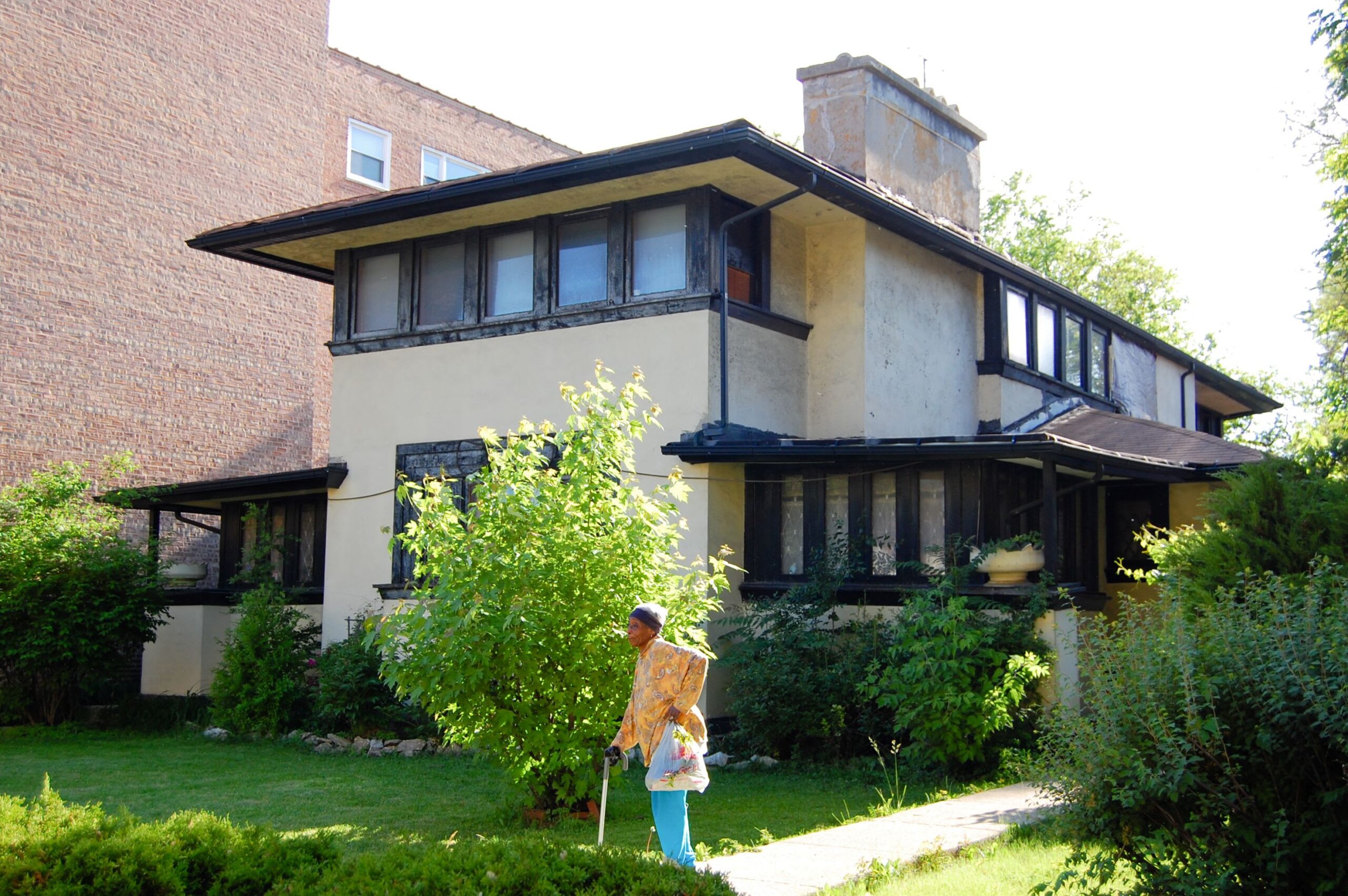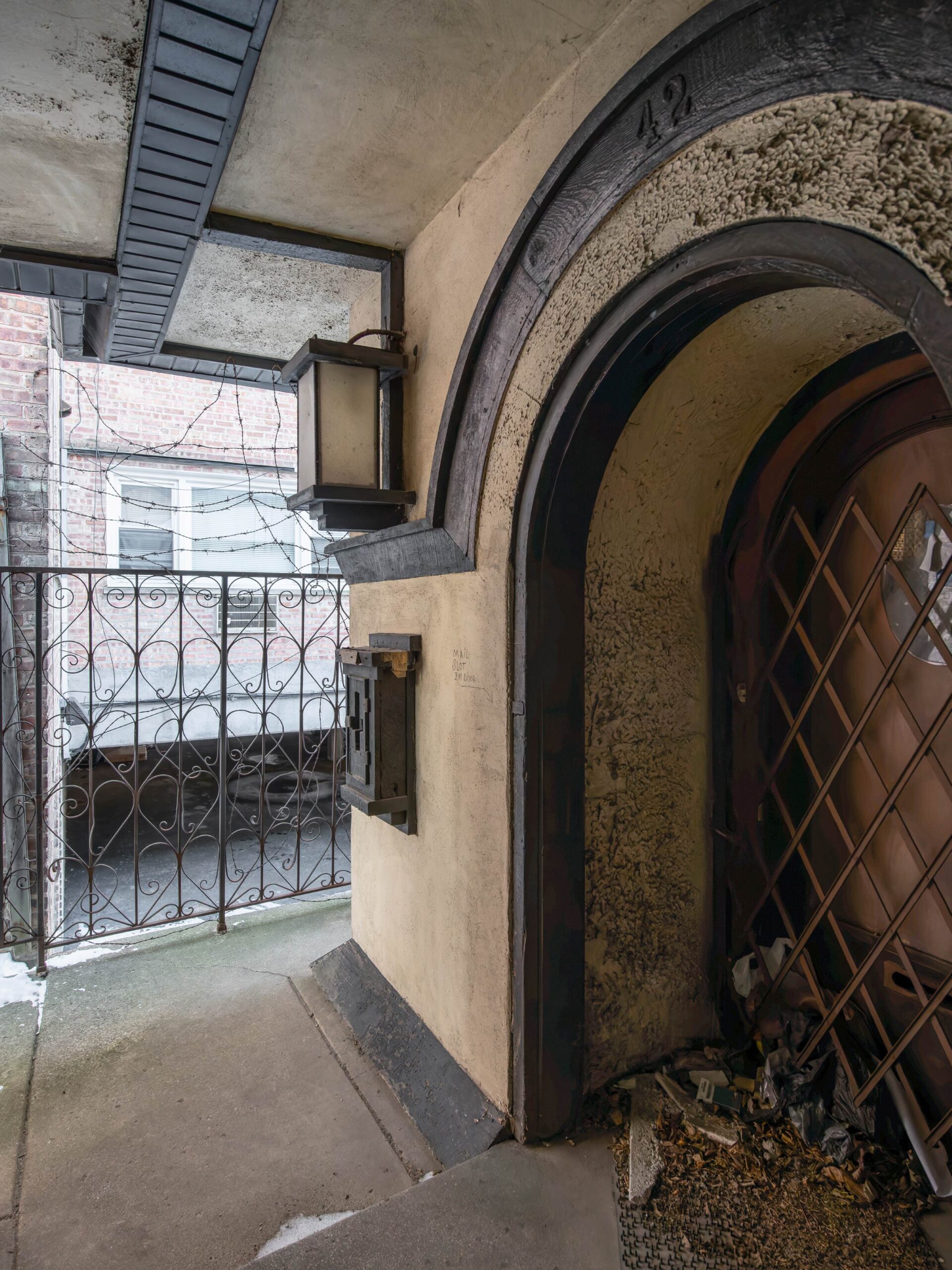








Joseph Jacob (J.J.) Walser House
Address: 42 N. Central Avenue
Year: 1903
Architect: Frank Lloyd Wright
Style: Prairie School
Neighborhood: Austin
Overview
The Joseph Jacob (J.J.) Walser Jr. House located at 42 N. Central Avenue in the Austin neighborhood of Chicago, is a significant structure to both the West Side Chicago neighborhood and city at large. Today, the J.J. Walser Jr. House has accrued additional significance as one of only five extant Prairie School structures designed by Frank Lloyd Wright, perhaps the world’s most recognized architect, and within the city of Chicago. It is also the only single-family house designed by the renowned architect on the city’s West Side.
The Walser House was listed as a City of Chicago Landmark in 1981, with the Landmark Designation Report later revised in 1983. In 2013 the property was listed in the National Register of Historic Places (NRHP) for its significant design by Frank Lloyd Wright, which is exemplary of the design philosophies practiced by the Prairie School of Architecture. The J.J. Walser House is one of Wright’s experiments with employing the tenets of Prairie School design to more affordable residences. The overall massing, horizontal trim, low hipped roofs with wide overhanging eaves, material palette, ribbons of windows, and open floor plan are just some of the design elements that typify the designs of the Prairie School.
History
J.J. Walser Jr. and his wife Grace purchased the property at 42 N. Central Avenue for their new home in early 1903. It is not known how Walser, the son of Jacob Joseph Walser, a founder of the Goss Printing Company and a real estate developer in Austin, came to commission architect Frank Lloyd Wright (1867-1959) for the design of his home. Proximity to Wright’s home and studio in Oak Park, Illinois, is one possible explanation. The scope of the commission included “not only a modern style house but also custom-designed interior built-in furniture and specially designed leaded art glass windows.” For a cost of $4,000, the house was built and occupied by the Walser family by the end of 1903.
Though not often cited as one of Wright’s grander works, the Walser House nonetheless incorporates essential details of the Prairie Style and is a testament to the style’s broad applicability and its emphasis on simple forms, horizontality, and “organic” naturalism. Wright’s (and his contemporaries) development of the Prairie Style through single-family residences remain among the most recognized, and arguably most iconic, version of the form. The Walser House is no exception. The 2013 National Register registration form, authored by John D. Cramer, summarized it thusly:
“The home’s accentuated horizontal lines, both inside and out, tied to its semi-prairie landscape. The free-flowing efficiency of the first floor living spaces, the handcrafted built-in furniture, and the overall simplicity of construction showed that for all of its modern notions, the Prairie School, with its associations with nature and rediscovered artisanal building craft, sought a return to traditional building and living.” (Cramer, p. 20)
The “conversation” between interior and exterior, its flexible open floor plan, prominent Chicago-style windows allowing for maximum light, and low-hipped roof with wide overhanging eaves further reflect and typify the Walser House’s Prairie elements. Just two years after its construction, the house was featured in the September 1905 issue of House Beautiful magazine. At the time, it was often cited as a model design for similarly modest, architect-designed residences.
The Walser family only lived in their house for seven years before it was sold in 1910. Between 1910 and 1970, the house was sold on eleven separate occasions. Various occupants altered and remodeled the house during this period, including enclosure of the front wing porches, construction of a rear addition, a remodeling of the kitchen and bathrooms, removal of some original windows and doors, and the combination of two rear bedrooms into a single room. Only minor changes have occurred to the house since 1970, when it was sold to its most recent owners, the Teague family.
Threat
The J.J. Walser House has long needed more preservation support. Around the middle of the twentieth century, the original Wright-designed art glass windows were removed and sold, a rear addition was built, and the front porches were enclosed. Anne and Hurley Teague purchased the house in 1970, stabilized it, and continued to steward this invaluable historic asset for nearly fifty years.
After the passing of Anne Teague in 2019, the future of the house further became uncertain amid the onset of the Covid-19 pandemic. The house has been unoccupied and unmaintained for the past six years, and the harsh climate of our region has taken an especially significant toll on the fragile historic materials throughout its exterior and interior. Despite admirable temporary enclosure efforts and the clearance of overgrown vegetation by advocacy partners, the entirety of the house requires immediate evaluation and repair.
The condition of the house is just one of many obstacles. The property is also undergoing foreclosure and the impacts of a reverse mortgage, which is complicating and slowing efforts to find a new owner and steward for the house. No repair efforts can be undertaken without the property owner’s consent, and with the ownership of the property in legal limbo, while the house continues to deteriorate and suffer from deferred maintenance.
While the house is protected from intentional demolition as a City of Chicago Landmark, the severity of the existing conditions and continued rapid deterioration pose a serious threat to the future of this significant Frank Lloyd Wright designed home in Austin Community.
Recommendations
Preservation Chicago, along with our partners in advocacy at the Frank Lloyd Wright Building Conservancy, Landmarks Illinois, and Austin Coming Together, are all collectively working to monitor the conditions of the house as well to engage the mortgage company and financial firm, along with the City of Chicago to do everything in their power to expedite the foreclosure process. This includes placing the property under the ownership of a new, long-term steward that will stabilize, repair, and restore the structure for continued residential or other appropriate adaptive reuse. As a NRHP-Listed property, the house is a certified historic structure and a qualified rehabilitation project undertaken by future owners, could utilize federal and state historic tax credits to finance the much-needed repairs.


